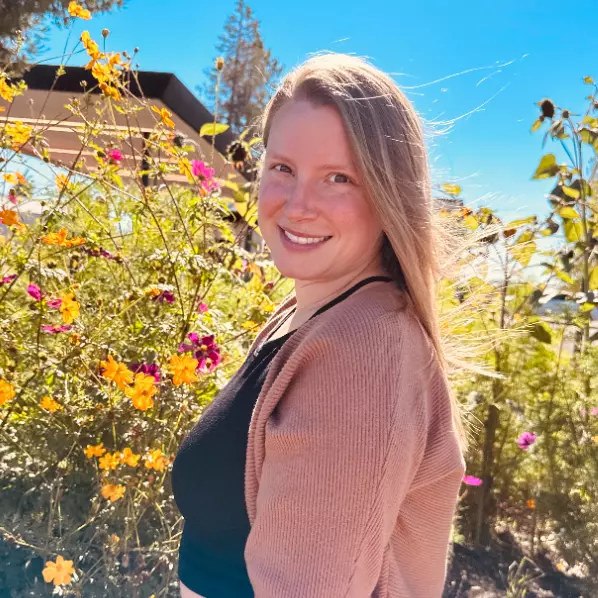Bought with Windermere Realty Trust
For more information regarding the value of a property, please contact us for a free consultation.
7491 SW 48TH AVE Portland, OR 97219
Want to know what your home might be worth? Contact us for a FREE valuation!

Our team is ready to help you sell your home for the highest possible price ASAP
Key Details
Sold Price $990,000
Property Type Single Family Home
Sub Type Single Family Residence
Listing Status Sold
Purchase Type For Sale
Square Footage 3,781 sqft
Price per Sqft $261
Subdivision Maplewood
MLS Listing ID 621912837
Sold Date 11/24/25
Style Craftsman
Bedrooms 5
Full Baths 3
HOA Y/N No
Year Built 2014
Annual Tax Amount $12,776
Tax Year 2024
Lot Size 8,712 Sqft
Property Sub-Type Single Family Residence
Property Description
Nestled among the trees, this 2014-built Maplewood craftsman is the perfect blend of charm, comfort, and modern updates. A welcoming porch and timeless curb appeal make way for tall ceilings, box beams, airy living spaces, charming built-ins, and gleaming hardwoods. The main floor includes a private office with pocket doors, formal dining, an open kitchen + breakfast nook, and a cozy fireplace. Upstairs offers four generous bedrooms, including a primary suite with a walk-in closet, step-in shower, soaking tub, and a private covered balcony. The basement provides more tall ceilings, guest quarters, and ample space for movie and game nights. And out back, a large fenced yard awaits for relaxing or gathering with friends. Additional features include upstairs laundry, covered balconies on each floor, a tankless water heater, and an EV charger. Close to Multnomah Village, SW Community Center, OHSU, Gabriel Park, and some of Portland's best hiking trails. OPEN SAT, 2-4PM. [Home Energy Score = 7. HES Report at https://rpt.greenbuildingregistry.com/hes/OR10028914]
Location
State OR
County Multnomah
Area _148
Rooms
Basement Finished, Full Basement
Interior
Interior Features Ceiling Fan, Garage Door Opener, Hardwood Floors, High Ceilings, Soaking Tub, Wallto Wall Carpet, Washer Dryer
Heating Forced Air, Forced Air95 Plus
Cooling Central Air
Fireplaces Number 1
Fireplaces Type Gas, Insert
Appliance Builtin Range, Butlers Pantry, Dishwasher, Disposal, Microwave, Pantry, Stainless Steel Appliance, Tile
Exterior
Exterior Feature Covered Deck, Fenced, Yard
Parking Features Detached
Garage Spaces 1.0
View Territorial, Trees Woods
Roof Type Composition
Garage Yes
Building
Lot Description Gentle Sloping, Level, Wooded
Story 3
Foundation Concrete Perimeter
Sewer Public Sewer
Water Public Water
Level or Stories 3
Schools
Elementary Schools Maplewood
Middle Schools Jackson
High Schools Ida B Wells
Others
Senior Community No
Acceptable Financing Cash, Conventional, FHA
Listing Terms Cash, Conventional, FHA
Read Less

GET MORE INFORMATION




