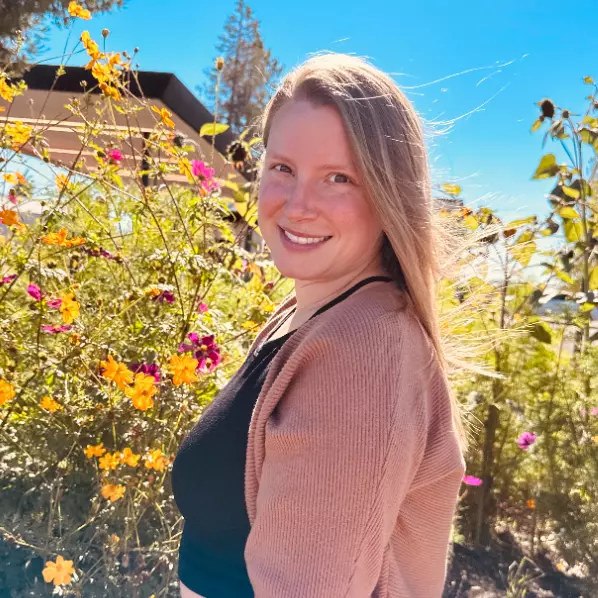Bought with Great Western Real Estate Company
For more information regarding the value of a property, please contact us for a free consultation.
194 SADDLE RD Amboy, WA 98601
Want to know what your home might be worth? Contact us for a FREE valuation!

Our team is ready to help you sell your home for the highest possible price ASAP
Key Details
Sold Price $575,000
Property Type Manufactured Home
Sub Type Manufactured Homeon Real Property
Listing Status Sold
Purchase Type For Sale
Square Footage 2,382 sqft
Price per Sqft $241
MLS Listing ID 120954962
Sold Date 08/12/25
Style Stories1, Double Wide Manufactured
Bedrooms 3
Full Baths 3
Year Built 2015
Annual Tax Amount $3,975
Tax Year 2024
Lot Size 2.000 Acres
Property Sub-Type Manufactured Homeon Real Property
Property Description
This One is JUST RIGHT!!! Perfect Fit with small acreage, medium house, and large Shop! Amazing recreational opportunities surround you with Lake Merwin and Yale just 5 minutes away but you can still grab groceries within 4 miles. Level 2 Acres, w/ fenced areas and small shelter for critters, plenty of garden space, chicken coop, blueberries and producing orchard, as well as lots of parking space including great RV parking areas. Pool areas with deck and sandy beach setting. Beautiful home w/ tasteful upgrades including dual fuel Z-Line range, cozy woodstove, easy care laminate flooring and more! Really gorgeous cabinetry throughout and tons of storage. All 3 Bedrooms have walk-in closets, primary has a full bath with double sinks and walk-in shower. Great open floor plan with lots of natural light! Warning, you are going to cause Shop Envy: gigantic shop with 2400 sqft for all your projects and storage. Upgraded epoxy floor coating and spray on insulation. Potential for multi-generational living in the separate apartment area, this partially finished area has all kinds of potential for office, art studio, or additional living space. It is approx 600 sqft with full bathroom plus loft area.
Location
State WA
County Cowlitz
Area _81
Zoning UZ
Rooms
Basement Crawl Space
Interior
Interior Features Accessory Dwelling Unit, Ceiling Fan, High Speed Internet, Laminate Flooring, Laundry, Vaulted Ceiling
Heating Heat Pump
Cooling Central Air, Heat Pump
Fireplaces Number 1
Fireplaces Type Stove, Wood Burning
Appliance Dishwasher, Free Standing Range, Free Standing Refrigerator, Microwave, Stainless Steel Appliance
Exterior
Exterior Feature Above Ground Pool, Accessory Dwelling Unit, Cross Fenced, Fire Pit, Outbuilding, Patio, Poultry Coop, R V Parking, R V Boat Storage, Tool Shed, Workshop, Yard
Parking Features Detached
Garage Spaces 4.0
Roof Type Composition
Accessibility MainFloorBedroomBath, OneLevel, UtilityRoomOnMain, WalkinShower
Garage Yes
Building
Lot Description Level, Pasture
Story 1
Foundation Block
Sewer Septic Tank
Water Private, Well
Level or Stories 1
Schools
Elementary Schools Yale
Middle Schools Woodland
High Schools Woodland
Others
Senior Community No
Acceptable Financing Conventional, FHA, VALoan
Listing Terms Conventional, FHA, VALoan
Read Less




