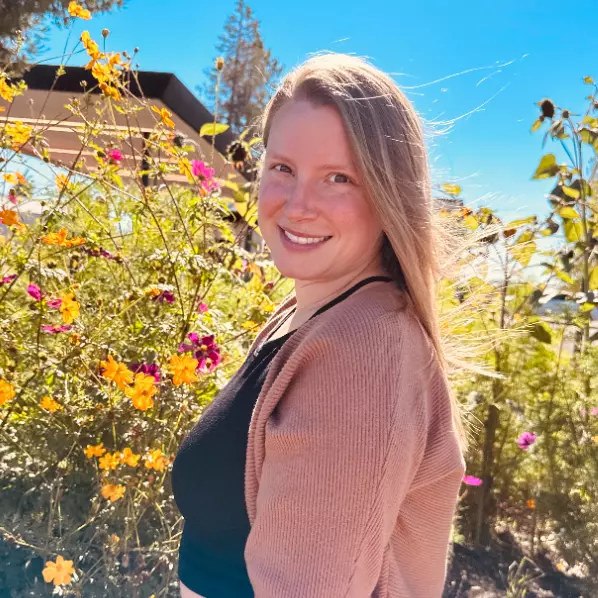Bought with Think Real Estate
For more information regarding the value of a property, please contact us for a free consultation.
3733 NE 24TH AVE Portland, OR 97212
Want to know what your home might be worth? Contact us for a FREE valuation!

Our team is ready to help you sell your home for the highest possible price ASAP
Key Details
Sold Price $710,000
Property Type Single Family Home
Sub Type Single Family Residence
Listing Status Sold
Purchase Type For Sale
Square Footage 2,559 sqft
Price per Sqft $277
Subdivision Homedale
MLS Listing ID 24276687
Sold Date 04/25/25
Style Stories2, Craftsman
Bedrooms 4
Full Baths 2
Year Built 1923
Annual Tax Amount $7,574
Tax Year 2024
Lot Size 4,791 Sqft
Property Sub-Type Single Family Residence
Property Description
Classic Alameda Craftsman ready for the right buyer to bring their vision and make this home your own. Enter to an open living and dining room full of windows. Kitchen with charming breakfast nook awaits your personalized updates. Two bedrooms and a full bathroom on the main. Upstairs you'll find a roomy full bathroom, and two more bedrooms, both with large walk-in closets. Primary bedroom is 12X20! ADU or additional living space opportunity in the basement with its tall ceiling and exterior entrance. New furnace in '21. Refinished hardwoods throughout and interior paint this year. Perfect location in Alameda 1.5 blocks off Fremont! [Home Energy Score = 1. HES Report at https://rpt.greenbuildingregistry.com/hes/OR10237458]
Location
State OR
County Multnomah
Area _142
Zoning R5
Rooms
Basement Exterior Entry, Partial Basement, Unfinished
Interior
Interior Features Wood Floors
Heating Forced Air90
Fireplaces Number 1
Appliance Free Standing Gas Range
Exterior
Exterior Feature Porch, Yard
Parking Features Detached
Garage Spaces 1.0
Roof Type Composition
Garage Yes
Building
Lot Description Level, Trees
Story 2
Foundation Concrete Perimeter
Sewer Public Sewer
Water Public Water
Level or Stories 2
Schools
Elementary Schools Sabin
Middle Schools Harriet Tubman
High Schools Jefferson
Others
Senior Community No
Acceptable Financing Cash, Conventional, VALoan
Listing Terms Cash, Conventional, VALoan
Read Less




