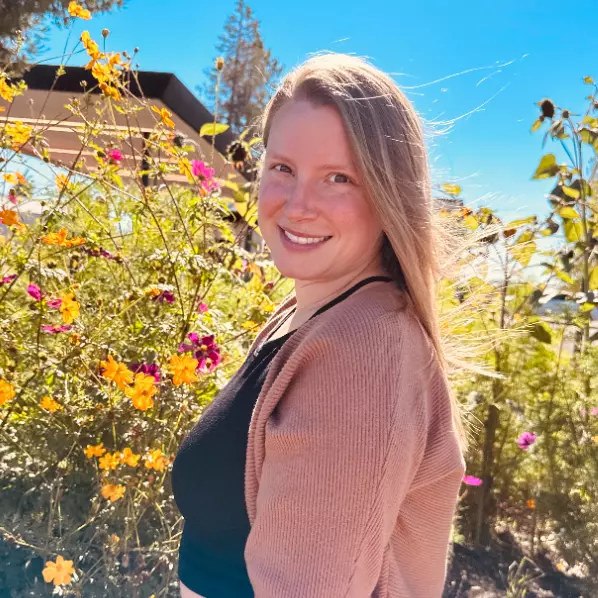Bought with Rose City Realty
For more information regarding the value of a property, please contact us for a free consultation.
17060 SW ELDORADO DR Portland, OR 97224
Want to know what your home might be worth? Contact us for a FREE valuation!

Our team is ready to help you sell your home for the highest possible price ASAP
Key Details
Sold Price $89,000
Property Type Manufactured Home
Sub Type Manufactured Homein Park
Listing Status Sold
Purchase Type For Sale
Square Footage 1,440 sqft
Price per Sqft $61
MLS Listing ID 24262390
Sold Date 09/17/24
Style Stories1, Double Wide Manufactured
Bedrooms 2
Full Baths 2
Land Lease Amount 1183.0
Year Built 1976
Tax Year 2023
Property Sub-Type Manufactured Homein Park
Property Description
This spacious and beautifully renovated 1,440 square foot home is located in a top senior community and offers a welcoming living room, dining area, and a large family room with a sliding glass door leading to a covered patio. The open-concept kitchen flows seamlessly into the living, dining, and family rooms, creating a bright and cheerful atmosphere accentuated by large windows throughout. The expansive, private backyard features mature shrubs and trees, including a pear tree, and is equipped with a sprinkler system that covers most of the property. This enclosed outdoor space includes a deck, an additional sitting area, and ample room for gardening or adding more greenery. The home boasts two large bedrooms and two full bathrooms, including a master suite with multiple closets, a new tile step-in shower, a double sink vanity with a quartz countertop, and a second bathroom accessible from the second bedroom. Additional features include a heat pump for efficient heating and cooling, newer plumbing, a newer composition roof and gutters, energy-efficient storm windows, new butcher block countertops in the kitchen, brand-new appliances, and attractive plank flooring throughout. A long stone pathway runs the length of the house, adding to its charm. With durable metal lap siding and a very large, private, and enclosed backyard, this home is a perfect blend of comfort and style. Don't miss this incredible opportunity—come make an offer today!
Location
State OR
County Washington
Area _151
Rooms
Basement Crawl Space
Interior
Interior Features Laminate Flooring, Laundry
Heating Heat Pump
Cooling Heat Pump
Appliance Dishwasher, Disposal, Free Standing Range, Free Standing Refrigerator, Pantry
Exterior
Exterior Feature Covered Patio, Deck, Fenced
Parking Features Attached, Carport
View Territorial, Trees Woods
Roof Type Composition
Garage Yes
Building
Lot Description Level
Story 1
Foundation Skirting
Sewer Public Sewer
Water Public Water
Level or Stories 1
Schools
Elementary Schools Deer Creek
Middle Schools Twality
High Schools Tigard
Others
Senior Community No
Acceptable Financing Cash
Listing Terms Cash
Read Less

GET MORE INFORMATION




