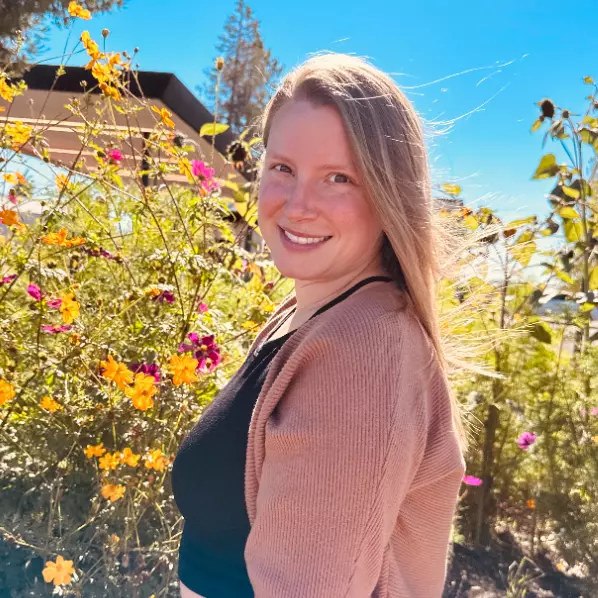Bought with RE/MAX Equity Group
For more information regarding the value of a property, please contact us for a free consultation.
7531 SW 64TH PL Portland, OR 97219
Want to know what your home might be worth? Contact us for a FREE valuation!

Our team is ready to help you sell your home for the highest possible price ASAP
Key Details
Sold Price $766,000
Property Type Single Family Home
Sub Type Single Family Residence
Listing Status Sold
Purchase Type For Sale
Square Footage 2,783 sqft
Price per Sqft $275
Subdivision Garden Homes
MLS Listing ID 22297767
Sold Date 11/10/22
Style N W Contemporary, Traditional
Bedrooms 4
Full Baths 2
HOA Fees $75/ann
HOA Y/N Yes
Year Built 2000
Annual Tax Amount $12,931
Tax Year 2021
Lot Size 5,662 Sqft
Property Sub-Type Single Family Residence
Property Description
Green forest in the backdrop, you will fall in love w/this traditional yet touch of contemporary flair home. Dramatic wall of windows, great room concept w/open kitchen, an ideal floor plan for everyday living. Pride of ownership shows as this home is immaculate and move in ready! Easy living w/primary suite on main. Carefree outdoor space for gardening and spacious deck for BBQs. Listen to the chirping birds & whistling trees, it's your time to make the move & relax. Open House 10/30 1-3pm
Location
State OR
County Multnomah
Area _148
Rooms
Basement Crawl Space
Interior
Interior Features Ceiling Fan, Cork Floor, Garage Door Opener, Granite, High Ceilings, Laundry, Soaking Tub, Sound System, Tile Floor, Vaulted Ceiling, Washer Dryer, Wood Floors
Heating Forced Air
Cooling Central Air
Fireplaces Number 1
Fireplaces Type Gas
Appliance Builtin Oven, Cooktop, Dishwasher, Disposal, Double Oven, Free Standing Refrigerator, Gas Appliances, Island, Microwave, Range Hood, Stainless Steel Appliance, Tile
Exterior
Exterior Feature Deck, Fenced, Sprinkler
Parking Features Attached
Garage Spaces 2.0
View Y/N true
View Seasonal, Trees Woods
Roof Type Composition
Accessibility GarageonMain, MainFloorBedroomBath, MinimalSteps
Garage Yes
Building
Lot Description Private, Seasonal, Trees
Story 2
Foundation Concrete Perimeter
Sewer Public Sewer
Water Public Water
Level or Stories 2
New Construction No
Schools
Elementary Schools Maplewood
Middle Schools Jackson
High Schools Ida B Wells
Others
HOA Name Annual Due of $907 is for the front yard maintenance and common areas.
Senior Community No
Acceptable Financing Cash, Conventional
Listing Terms Cash, Conventional
Read Less




